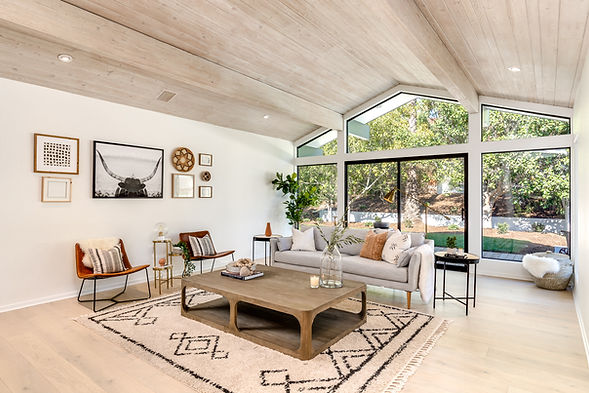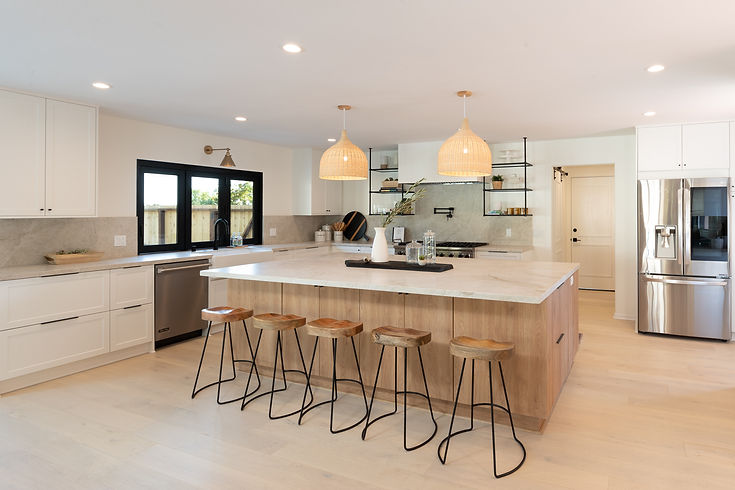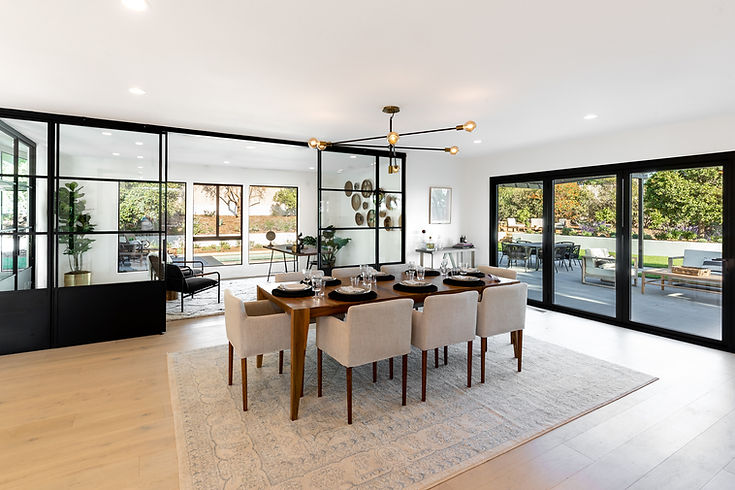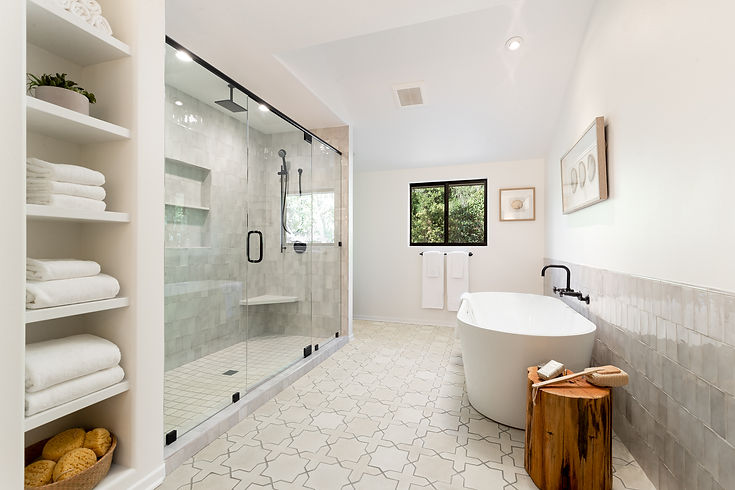
The Highland House
From dark and drab to bright and fab, we took a tired and dated house and turned it into a Modern California Ranch. Our main focus was on opening up the segmented rooms, making the home light and bright throughout. We also made sure to create plenty of room for entertaining, both inside and out, in hopes that the future owners become our friends and we get invited to come hang out!
Check it Out!
THE
HIGHLAND
HOUSE
INDOOR
OUTDOOR
For a house on nearly an acre of flat, usable land, the Highland House sure didn't feel like it before our renovation. Fences installed around the pool segmented the yard, and huge portions of the lot were left untouched and unused.
We demolished most of the original hardscaping and installed new patio pavers to define an amazing indoor/outdoor entertaining area. We installed a custom steel pergola to create a poolside dining area, and brought in full-grown olive trees for shade and privacy. We replaced all of the landscaping with drought-tolerant plants, and added awesome entertaining areas, like a fire pit, vegetable garden and even a bocce ball court!


COOKIN'
WITHGAS
The original kitchen in this house was a decent size, but it was suuuuuuper outdated. Orange cabinets, tiled counters, linoleum floors, fluorescent lighting...this kitchen had it all!
We completely demolished what was there and started from scratch. We enlarged the size of the kitchen by taking over an informal dining area, and we installed a massive 9' x 6.5' island. We knew we wanted to have natural stone counter tops, but we wanted more durability than marble, so we installed a honed quartzite called Taj Mahal (oo la la). We installed a 48" Viking range and @Semihandmade cabinets, and we opened up the kitchen to the backyard with a 6' bifold window and 10' bifold door.
STEEL
GLASS
+
We transformed a dark and dingy formal dining room into a light and bright home office that is sure to derail even the most severe case of the Mondays.
We removed the dark carpet and an oversized barn door (it was actually just two standard barn doors attached together), and took out a structural wall to dramatically open up the space. In order to create definition between the rooms without cutting off light or sightlines, we turned to our friend Anna at @bananas_and_hammocks to create these awesome steel and glass walls. We think they turned out pretttty prettttttty cool!


YOUR
S P A
AWAITS
The Master Bathroom turned out to be one of the most dramatic transformations in the house. What began as a seriously undersized and outdated bathroom became a legit spa-like oasis.
In order to expand the bathroom, we needed to remove the house's fifth bedroom. That allowed us to double the size of the bathroom and build a walk-in closet to boot! We also moved the laundry room over to the bedroom side of the house to make laundry days a little less annoying. Inside the bathroom, we installed thick, handmade tiles in a star-and-cross pattern on the floor, and we went with handmade organic subway tiles in a vertical brick pattern in the shower. The honed quartzite counters tie back to the kitchen, as do the @Semihandmade cabinets.





























